Architecture
See a brief overview of the architecture of our historic property.
Architecture at a Glance
Yew Dell Botanical Gardens has a rich history and wide variety of architecture throughout the grounds. Learn more about some of the unique structures below:
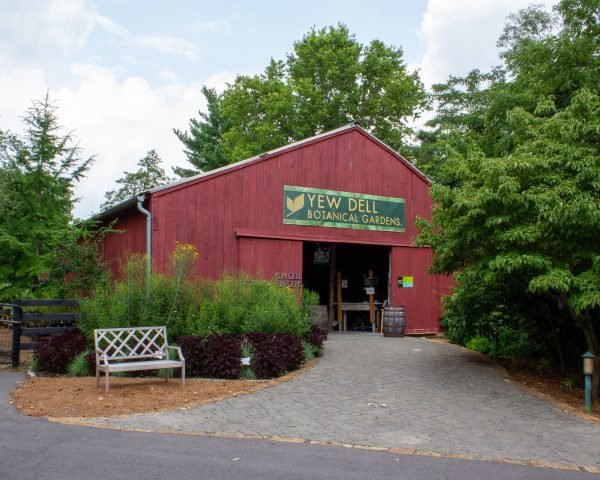
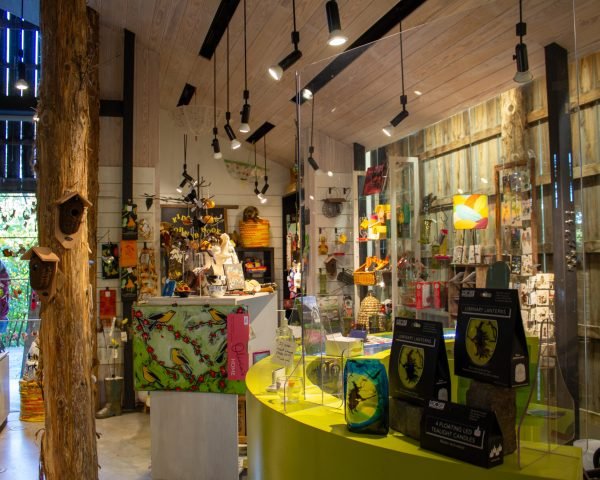
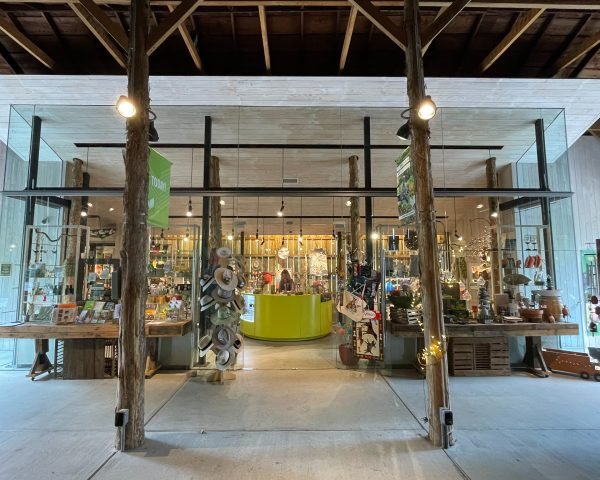
Visitor Center
& Gift Shop
This former tobacco barn houses the Visitor Center and Garden Gift Shop. The Gift Shop, designed by deLeon & Primmer Architecture Workshop, won the highest Honor Award from the Kentucky Chapter of the American Institute of Architects for its innovative design (2010)
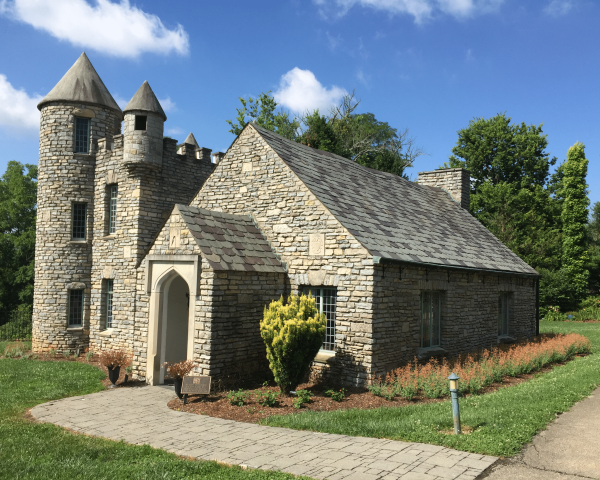
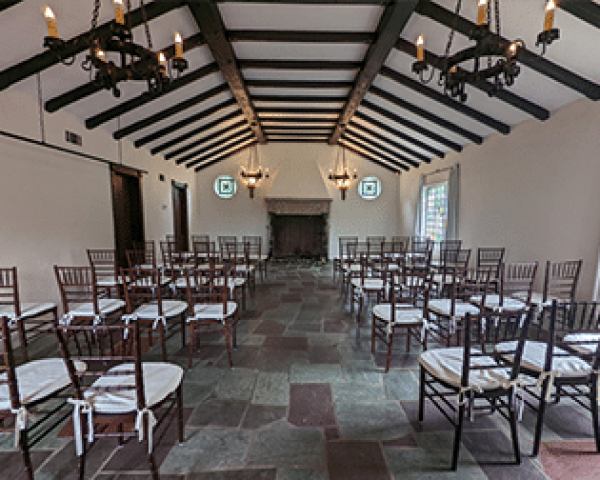
Yew Dell
Castle
Built by the Klein family in the 1950s, it served as their pool house for many years. Theodore Klein did much of the construction including welding and hanging the chandeliers, hand-carving the outer adornments (sundial and family crest), and the fireplace herringbone brick lining.
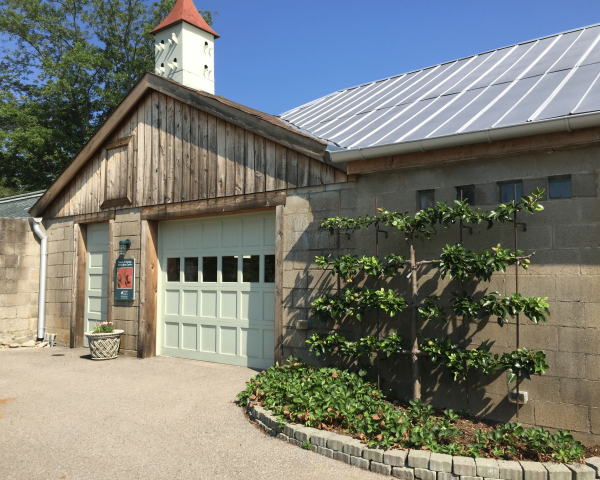
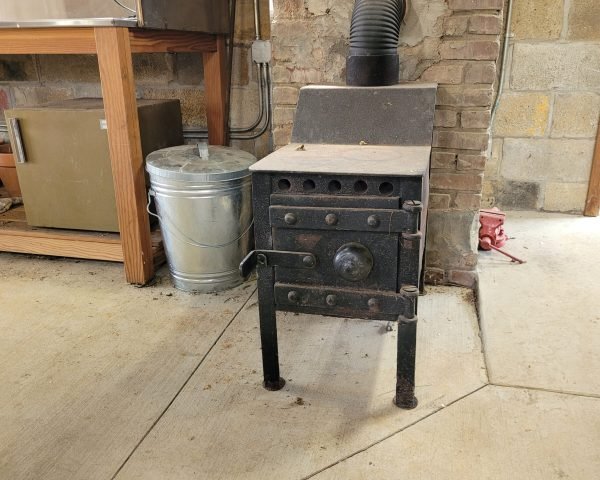
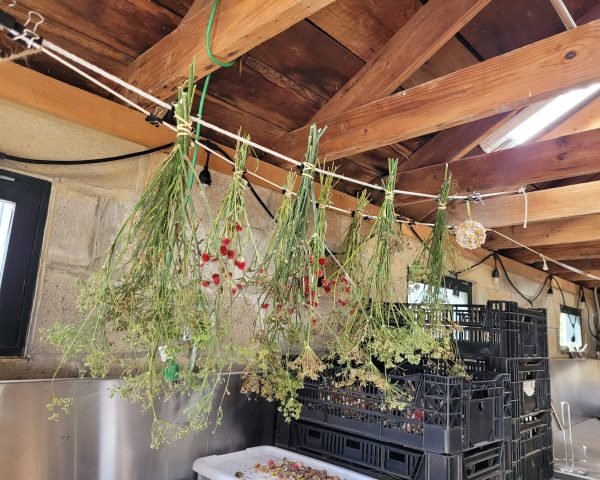
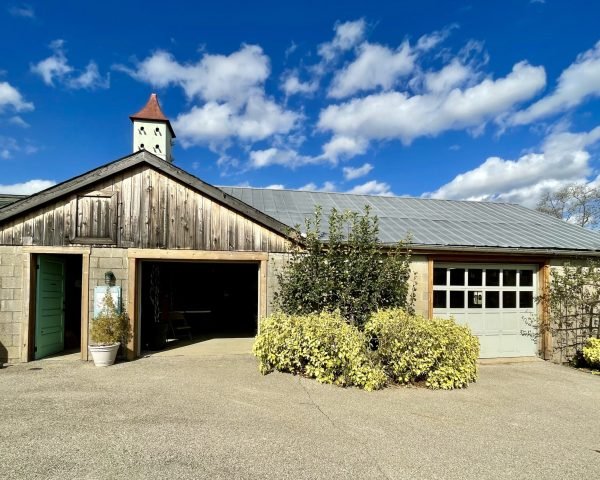
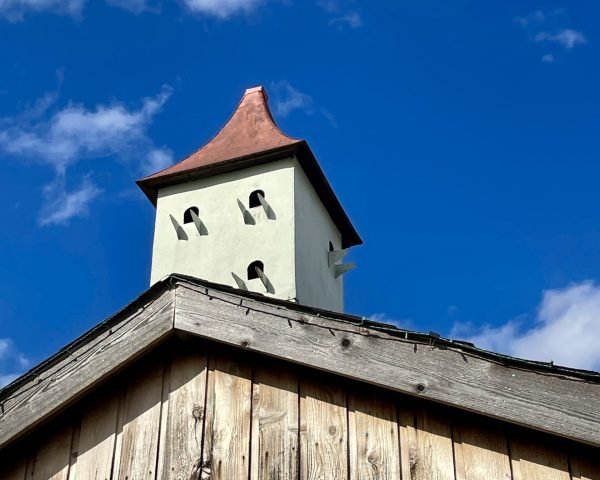
Preston T. Ormsby
Horticulture Center
Originally constructed to serve as the potting shed for the Klein’s young nursery, this building was completely upgraded in 2013 to serve as the headhouse for the new greenhouse facility and the center of Yew Dell’s horticulture operations.
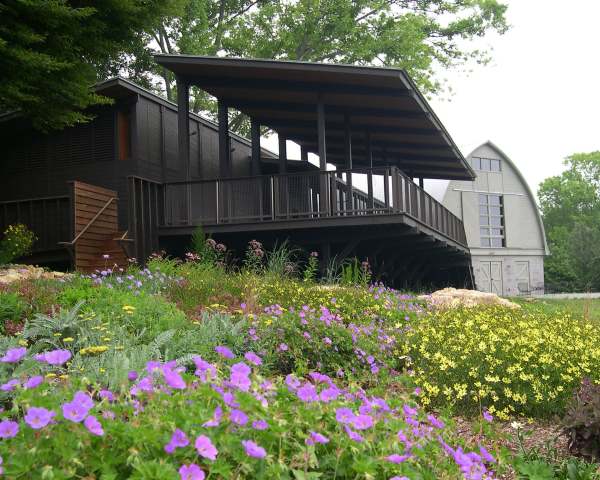
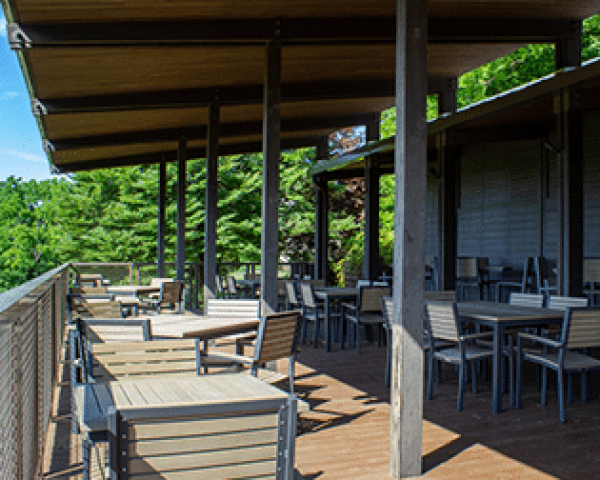
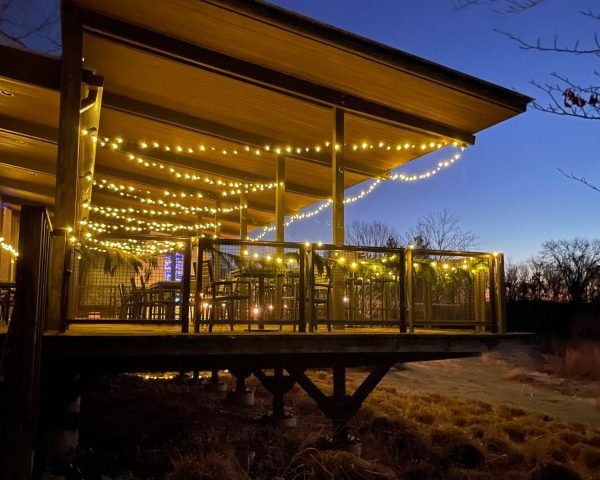
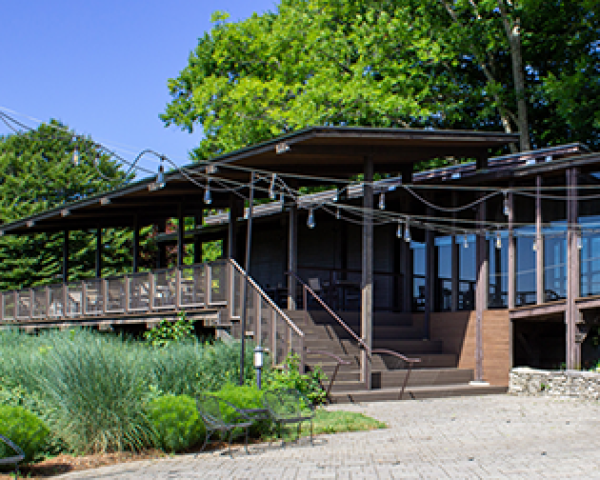
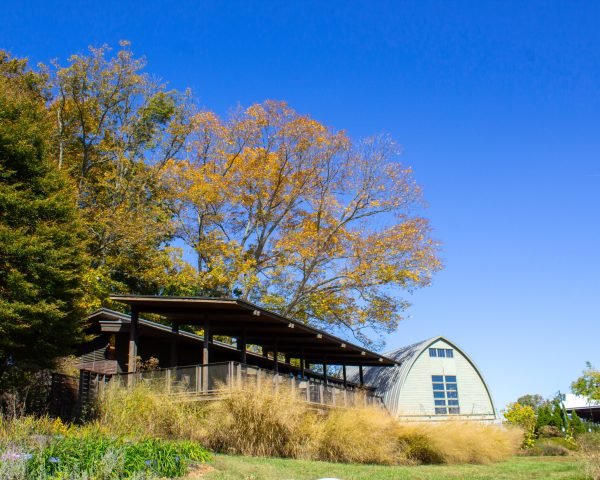
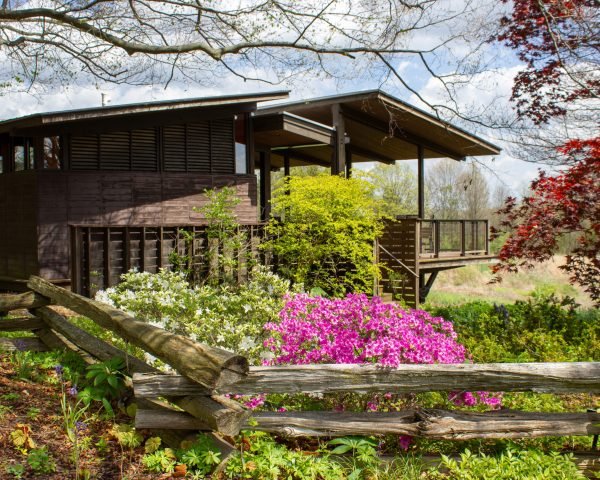
Peyton Samuel Head
Trust Pavilion
A perfect complement to the attached Gheens Barn, it is home to Yew Dell’s café, Martha Lee’s Café. Designed by deLeon and Primmer Architecture Workshop, it was awarded the 2007 Honor Award by the Kentucky chapter of the American Institute of Architects for Innovative Design.
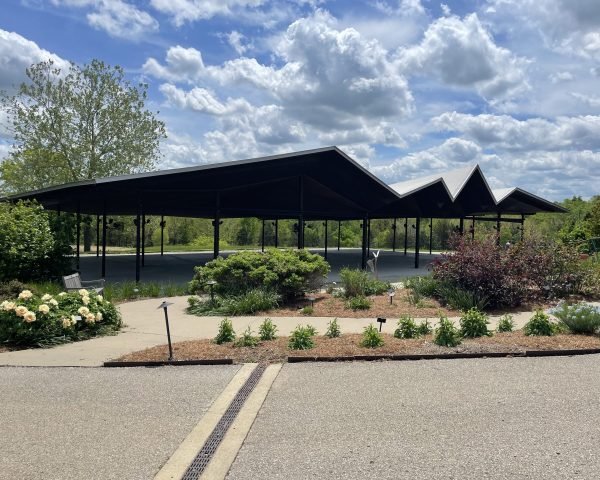
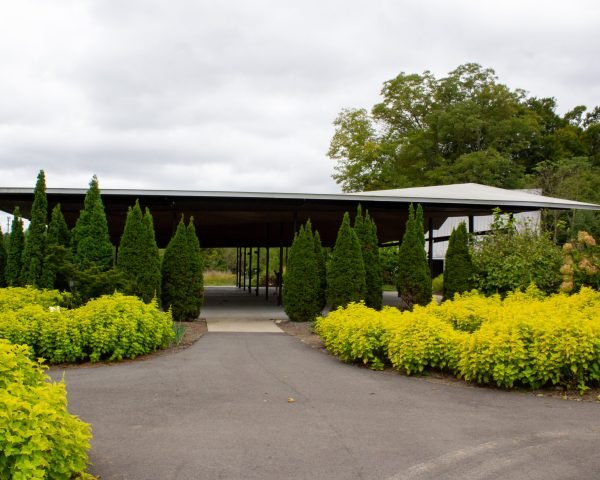
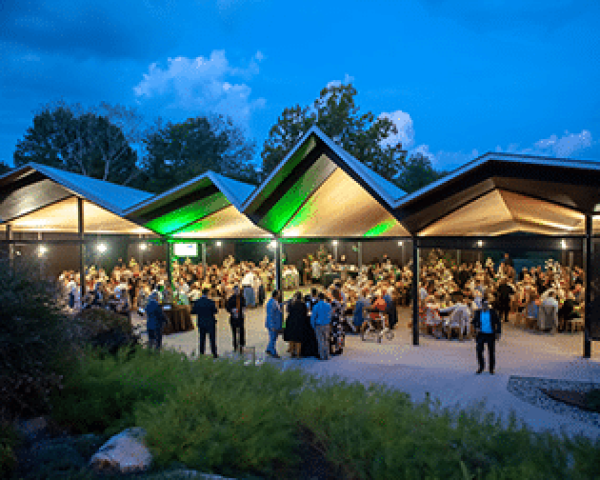
Mary F. Rounsavall
Pavilion
Named for Yew Dell’s long-serving board president, the pavilion hosts everything from weddings and corporate events to concerts, community events, and seasonal favorites, Boo Dell and Yuletide. Designed by deLeon and Primmer Architecture Workshop, it has won multiple distinguished architecture awards.
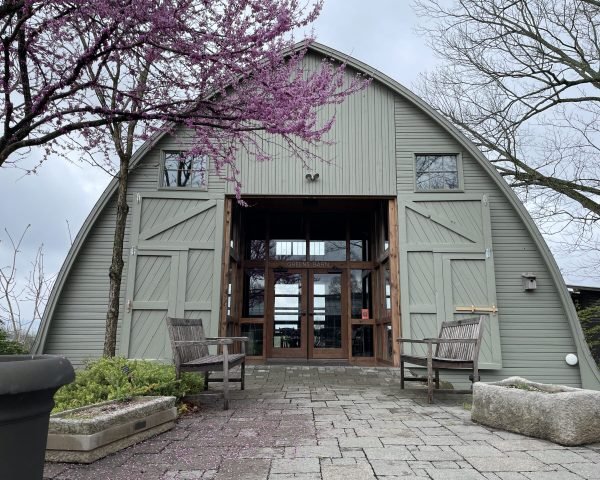
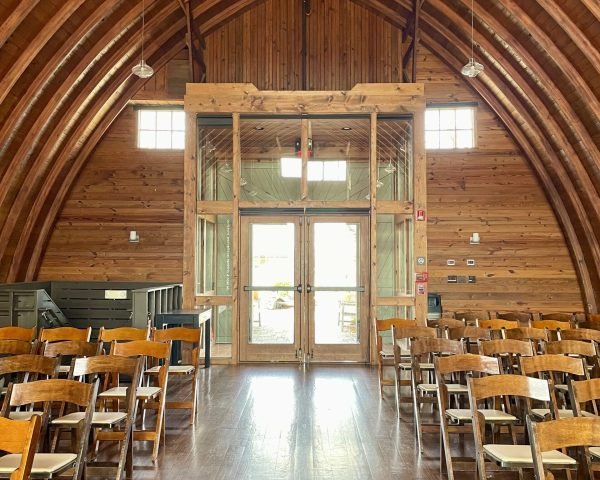
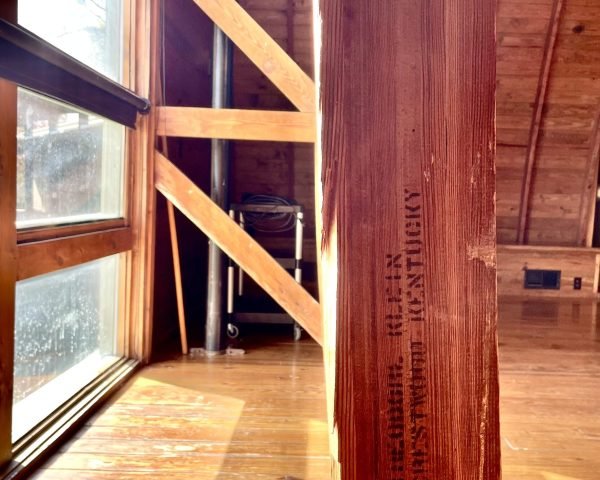
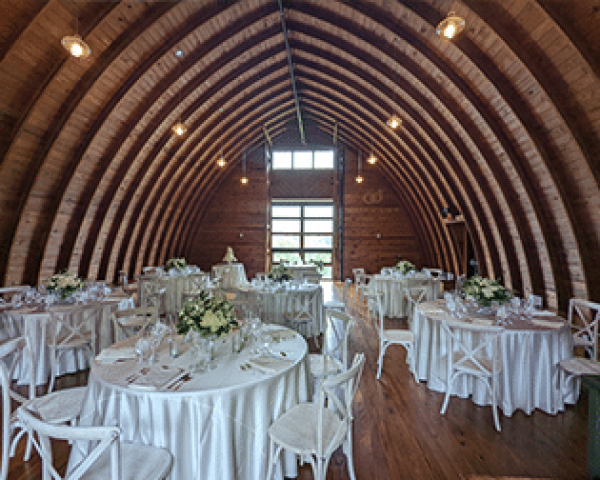
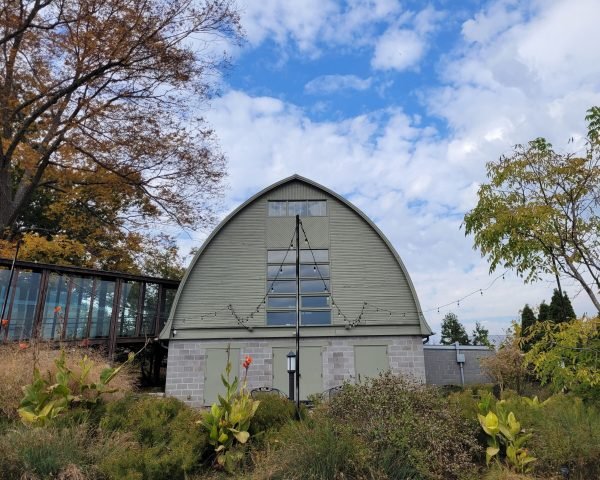
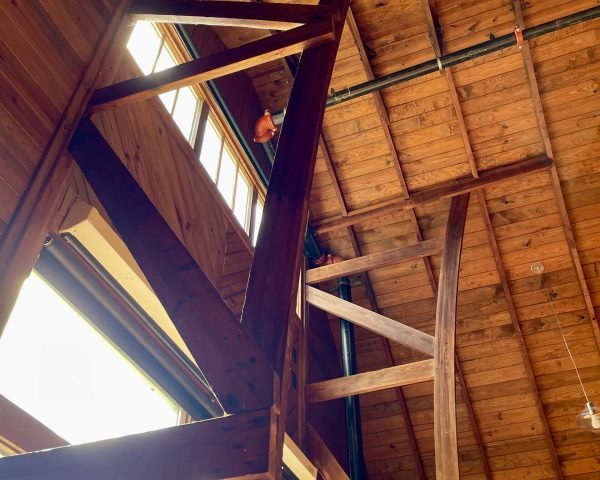
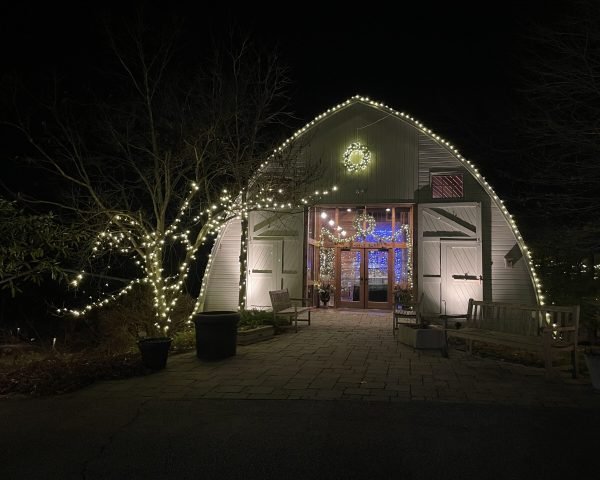
Gheens
Barn
This historic mail-order kit barn was used by the Klein family. It underwent extensive rehabilitation in 2005 alongside construction of the connected pavilion- both designed by deLeon & Primmer Architecture Workshop. It received the Kentucky Chapter of the American Institute of Architects’ highest Honor Award for Innovative Design.
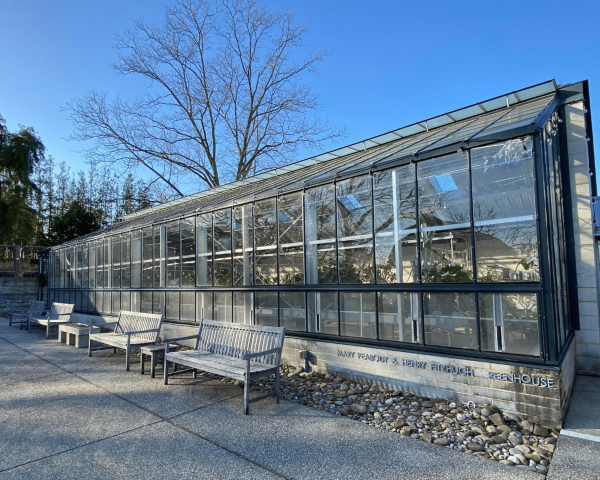
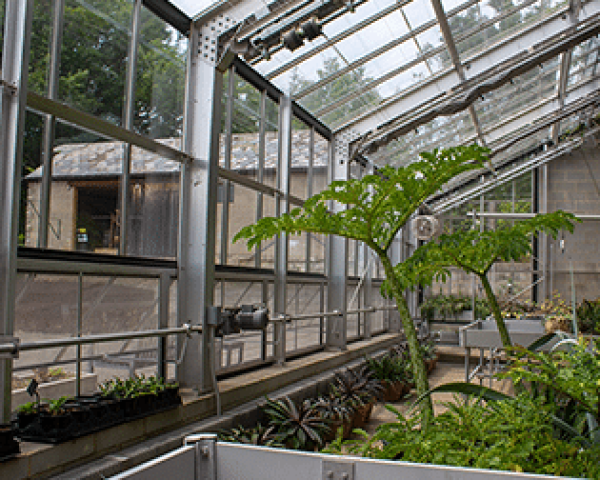
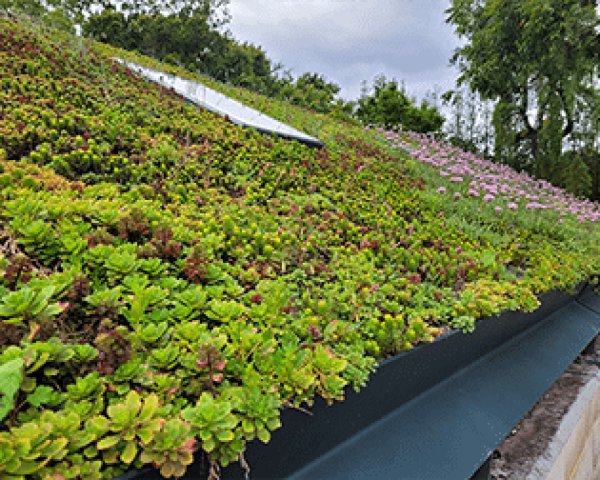
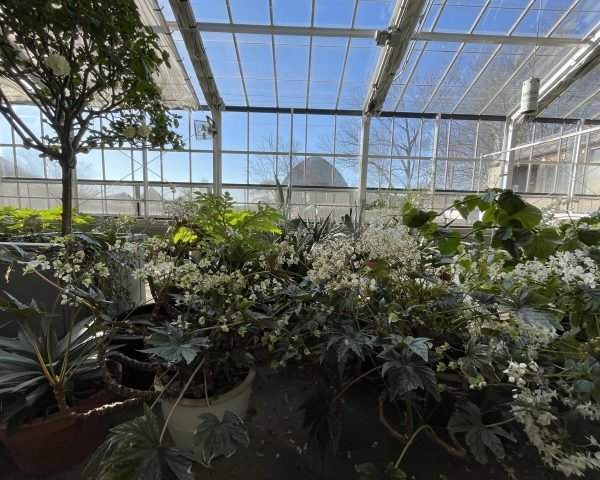
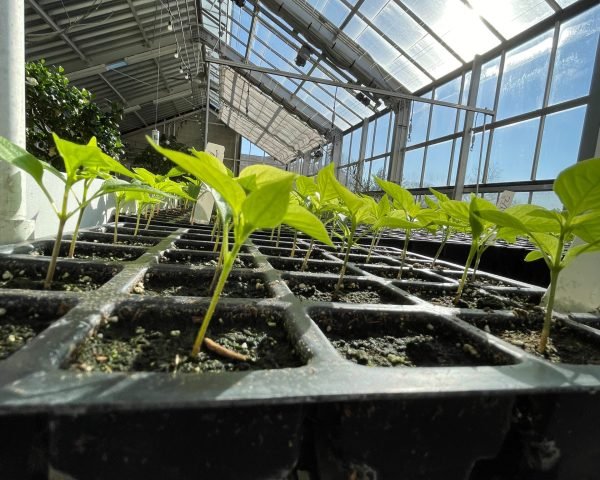
Mary Peabody & Henry Fitzhugh Greenhouse
This groundbreaking facility serves as an exhibit of low-energy design through use of solar and geothermal systems, highly insulated green roof, and citing in the side of an earthen bank – reducing its energy footprint to less than one quarter of a typical greenhouse.
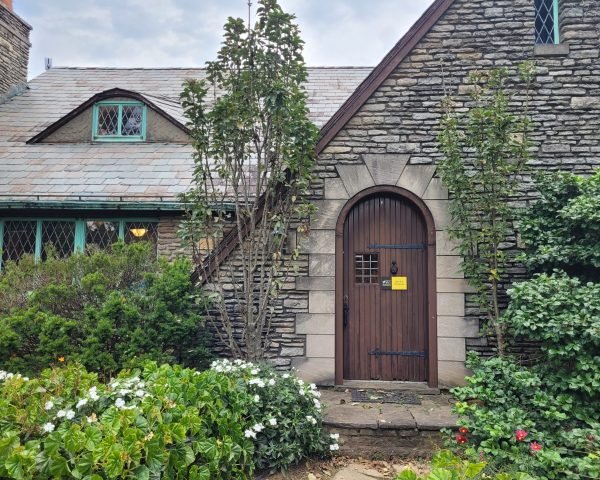
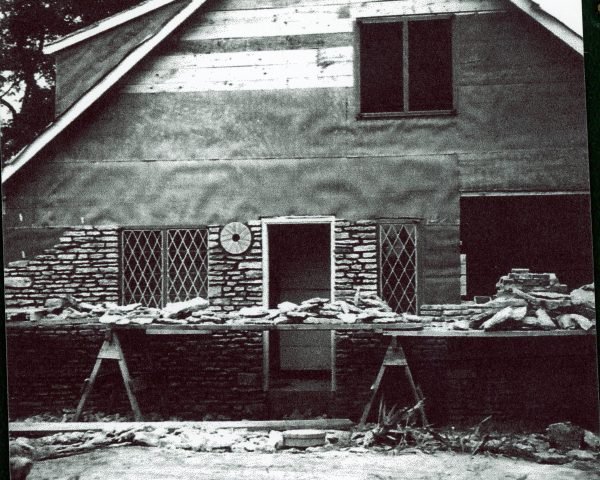
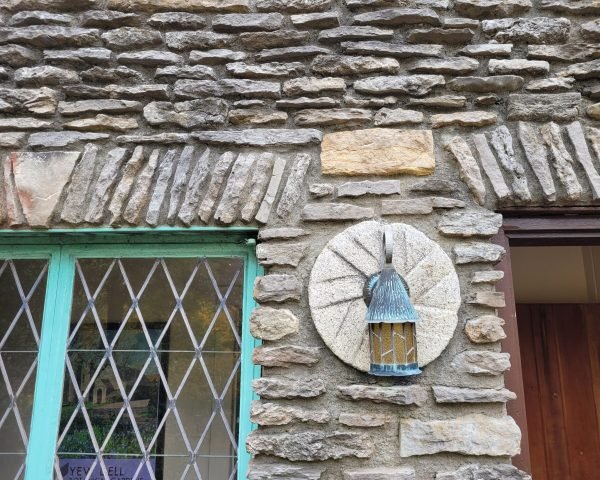
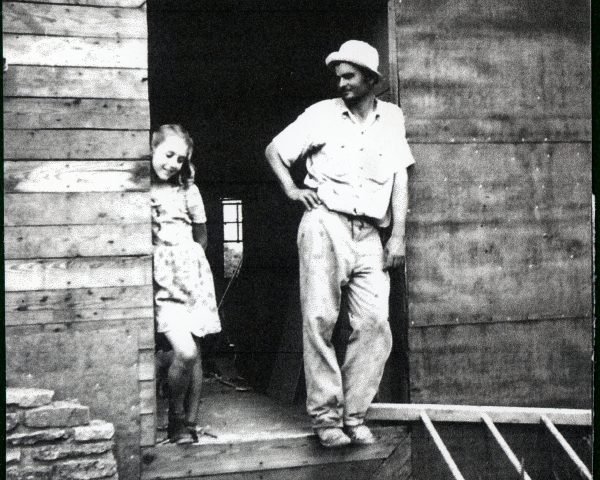
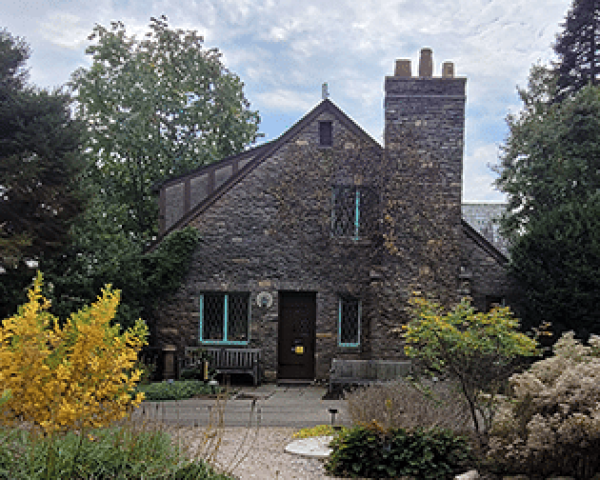
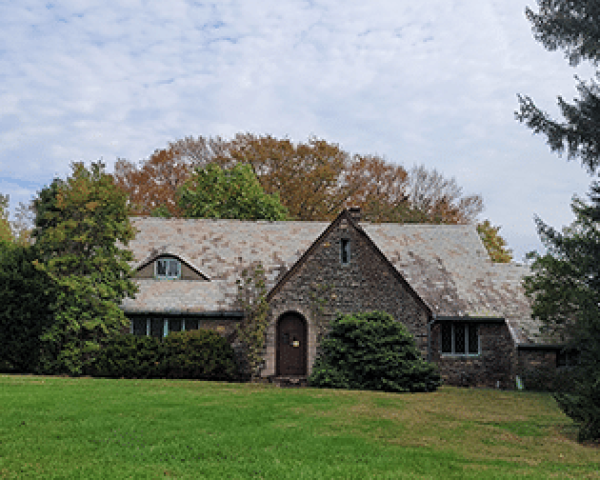
Klein
House
Theodore and Martha Lee Klein purchased the property in 1941 before designing and constructing the family home between 1947-49. A shining example of Theodore’s creativity and craftsmanship, the former family home now serves as Yew Dell’s primary administrative offices
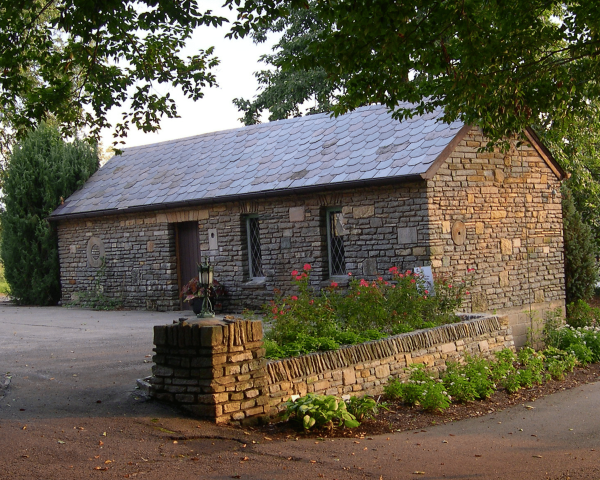
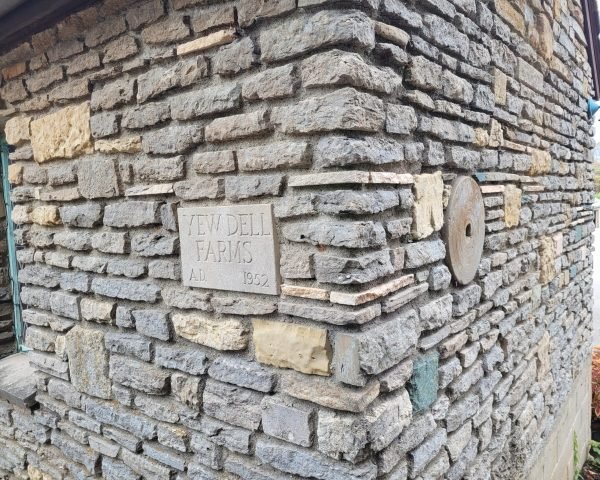
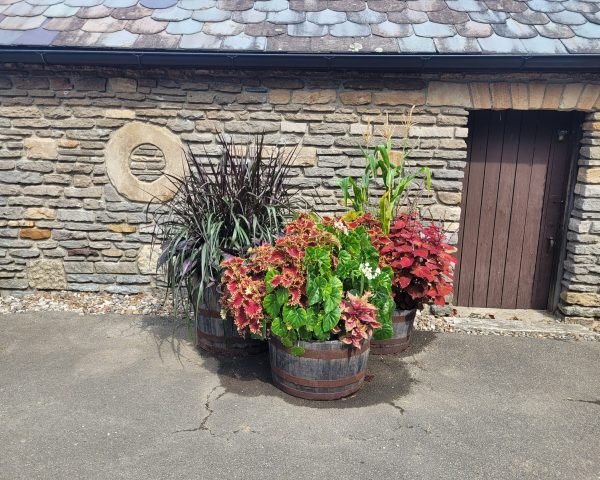
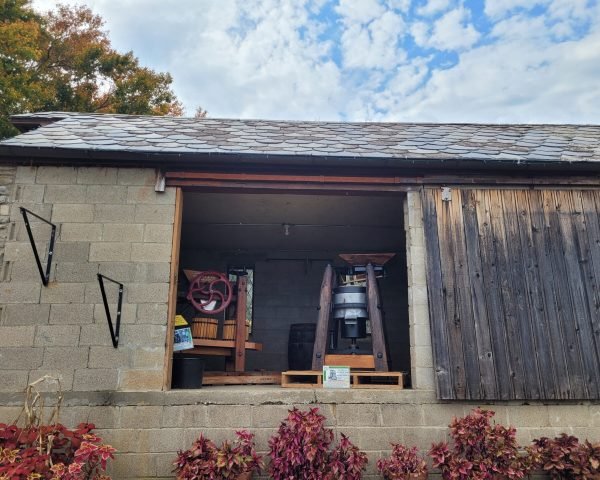
Rock
House
This stone-faced building, constructed in 1952, was originally used as a loading dock to hold and prepare deliveries for the Klein Nursery operations. Complete with a fish-scale slate roof, imbedded millstone and a hand-carved corner stone, it is an excellent example of Theodore’s craftmanship.
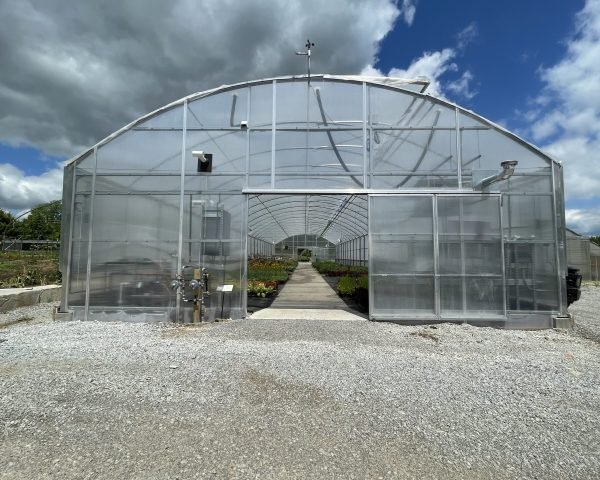
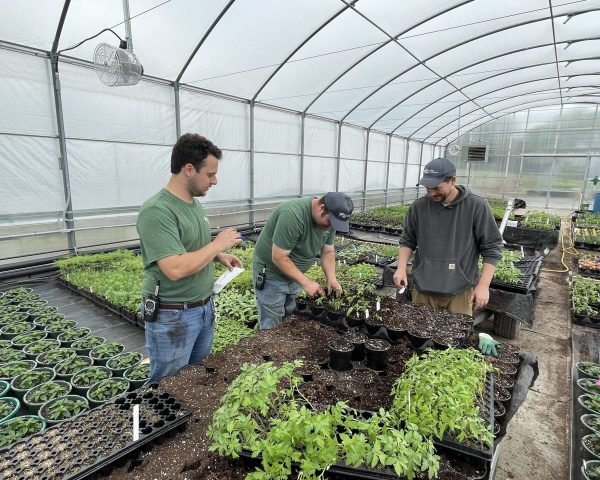
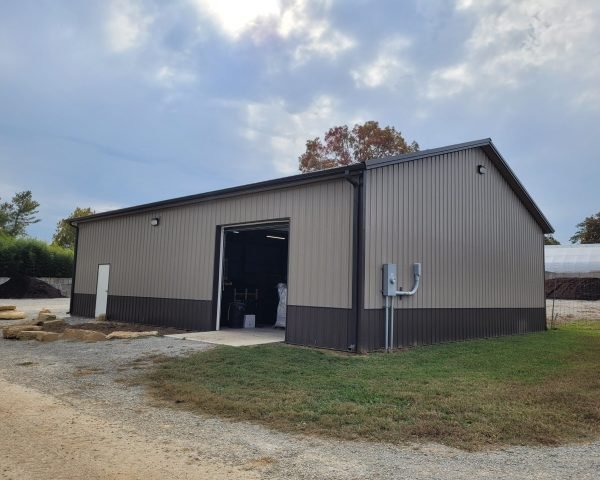
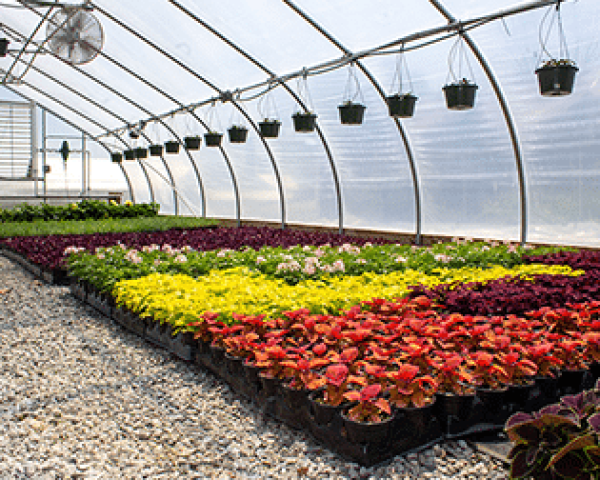
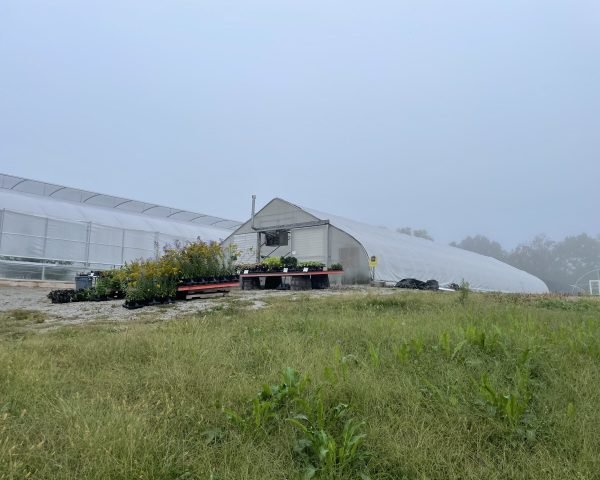
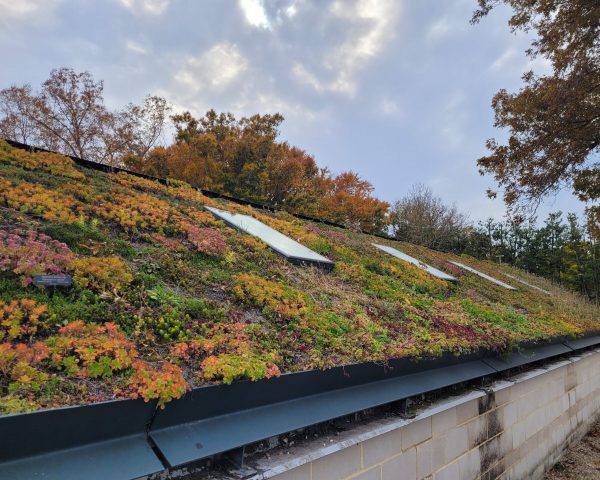
Research & Production Nurseries
Yew Dell’s nurseries provide space to propagate and grow all the plants for our garden displays, research studies, plant sales, and training workshops. Plants in the nurseries are evaluated for ornamental traits and sustainability to help us identify the best plants for local gardeners.
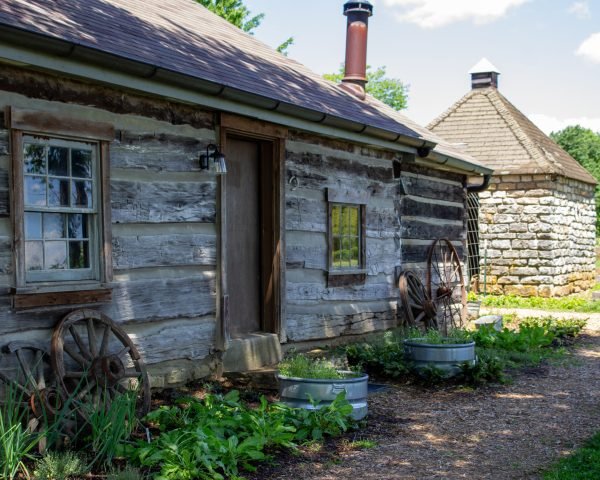
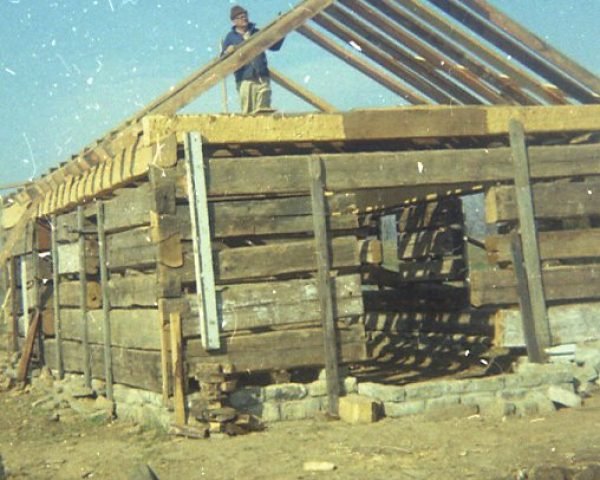
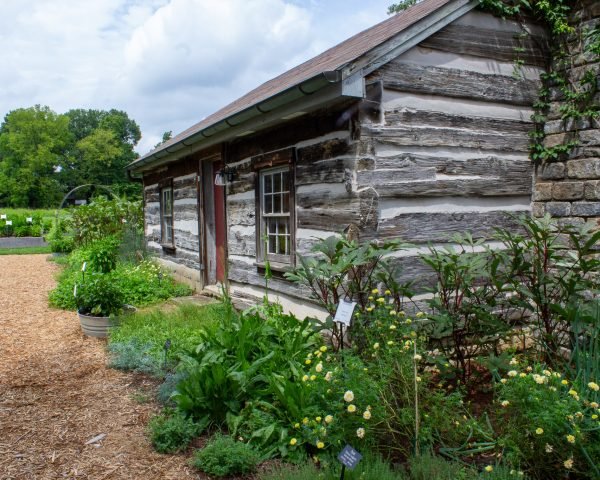
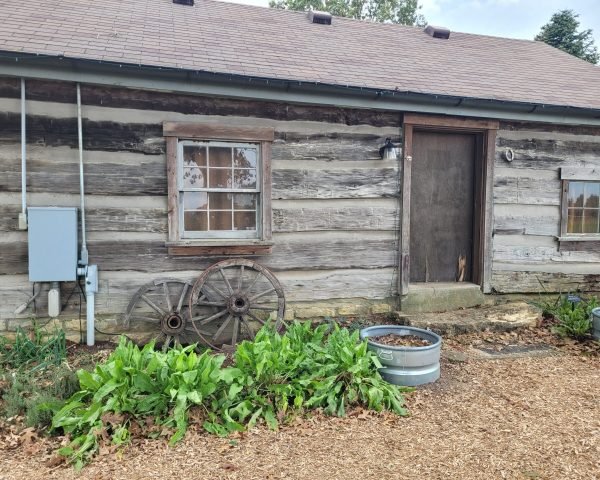
Log
Cabin
Theodore Klein moved this 1840s log cabin to the property from nearby Brownsboro in the 1970s.It was fully upgraded in 2016 with support from the Oldham County Community Foundation and now serves as a program space and rental support facility.

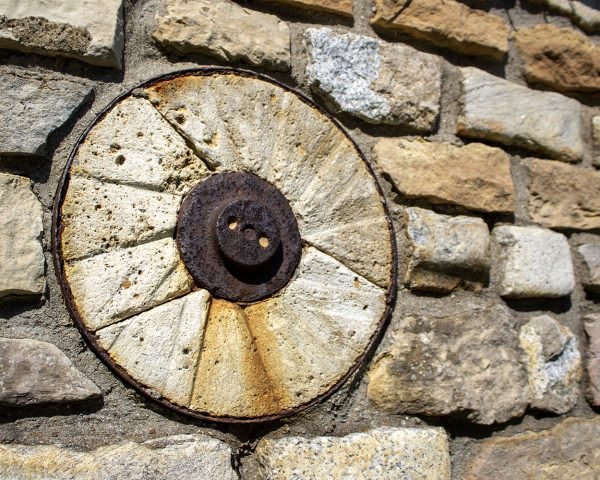
The
Smokehouse
This structure was built by the Klein family in the 1970s for their live-in groundskeeper. It was built as a smokehouse but was never used as such. Today, it is used to store and dry plants for our seasonal displays.
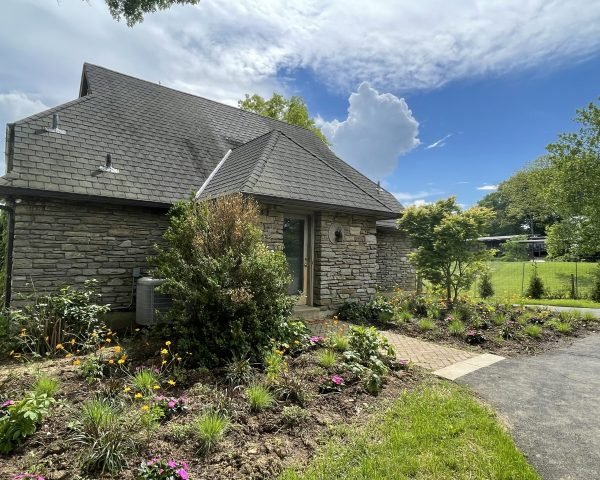
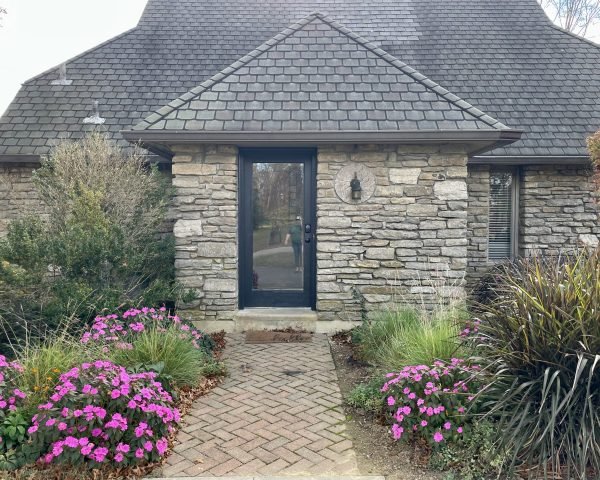
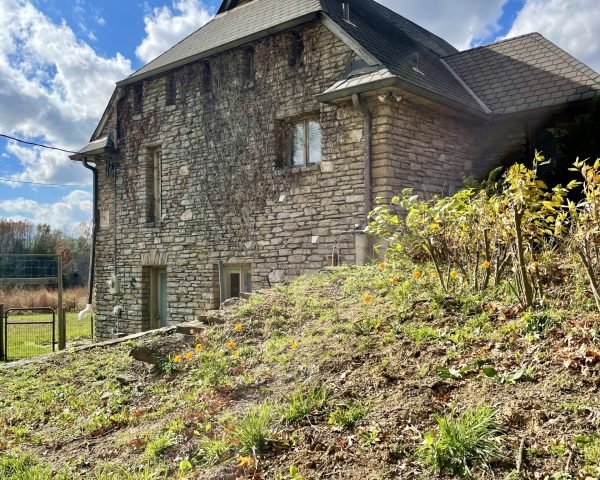
Garden
Cottage
This 1980s structure, designed by Jasper Ward, was originally constructed for the youngest Klein daughter, Marian Klein-Kohler; noted Oldham County photographer. It has been renovated to now serve as a suite for wedding preparations and meetings.
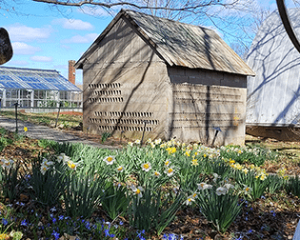

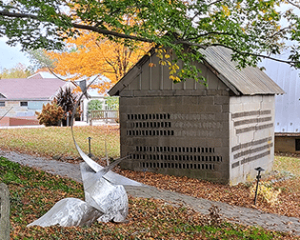
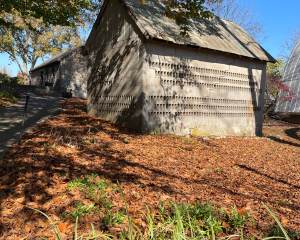
Corn
Crib
The Klein family used this small concrete building to store grain for their livestock. Near this structure you’ll see the family’s pet cemetery with headstones carved by Theodore. The carved cat is a memorial to Yew Dell Botanical Garden’s first garden cat, Persimmon.

